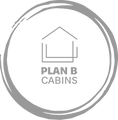Our Cabins
Below are our three new designs, if you want to design your own, please go to the contact page.
The Loft
This 17 square metre luxury gable cabin is a touch of class for any home or section. The 17 square metre downstairs lounge, kitchen and bathroom is a brilliant use of space.
With the addition of a seven square metre loft bedroom! The deck, cedar cladding up the sides and gable soffit really make this look the part.
Footprint 2.8 Metres X 6 Metres.
Designed and Built by a Licenced Building Practitioner LBP
The price is for a fully finished cabin built on site in Auckland, (excluding foundations). As with any dwelling with a bathroom and kitchen this will need to go through council for building consent, which we can help you with, this will be an extra cost for plans, drainage and council fees.
All steel frame construction, floor, walls and roof.
Brand new double glazed aluminium joinery.
BiFold door with windows in the bathroom and kitchen and front gable.
Kitchen with stone bench, sink, overhead cupboards.
Bathroom has a toilet, shower, vanity, roll holder and towel rail.
Gas hot water system.
Fully insulated R2.2 walls R3.2 ceiling and underfloor insulation.
9mm plywood internal walls and ceiling.
Cladding, COLORSTEEL® external walls with a Cedar front entrance.
COLORSTEEL® roof and flashings.
Carpet in the lounge and bedroom.
Laminate in the bathroom and kitchen.
Cavity system for exterior walls and roof.
Hardwood decking.
Downlights and powerpoints throughout.
Fully painted.
All electrical work certified.
All plumbing work certified.
Price $79,995 incl gst.
Building code compliant. We can help with council consent if needed.
If this cabin isn't for you, we can design and build any cabin you can dream of, for any size and budget. Contact us if you are looking for something different.
The Store Room
This 15 square metre cabin is a touch of class for any home or land. The 10 square metre room is ideal for a sleepout, man cave, art studio, gym and much more.
With the addition of a three square metre storage shed! The two square metre deck, wrap up sides and soffit really make this look the part.
Footprint 5 Metres X 3 Metres.
Designed and Built by a Licenced Building Practitioner LBP.
The price is for a fully finished cabin built in Auckland, ready to be shipped to your site (ask for price), or we can build on site in Auckland. (foundations excluded).
All steel frame construction, floor, walls and roof.
Brand new double glazed aluminium joinery.
BiFold Door with side window
Fully insulated R2.2 walls R3.2 ceiling and underfloor insulation.
9mm plywood internal walls and ceiling.
Cedar front entrance either black or natural colour.
COLORSTEEL® external walls.
COLORSTEEL® roof and flashings.
Flooring: Your choice of carpet or laminate.
Cavity system for exterior walls and roof.
Cedar slat storage door.
Hardwood decking.
Downlights and powerpoints throughout.
Fully painted.
All electrical work certified.
Price $43,995 incl gst.
Building code compliant. No building consent is required for this cabin.
If this cabin isn't for you, we can design and build any cabin you can dream of, for any size and budget. Contact us if you are looking for something different.
.jpg)
The Cube
This 10 square metre cabin is a touch of class for any home or section. The 10 square metre room is ideal for a sleepout, man cave, art studio, gym and much more.
The two square metre deck, wrap up sides and soffit really make this look the part.
Footprint 3 metres X 3.85 Metres
Designed and Built by a Licenced Building Practitioner LBP.
The price is for a fully finished cabin built in Auckland, ready to be shipped to your site (ask for price), or we can build on site in Auckland. (foundations excluded).
-
All steel frame construction, floor, walls and roof.
-
Brand new double glazed aluminium joinery.
-
Fully insulated R2.2 walls R3.2 ceiling and underfloor insulation
-
9mm plywood internal walls and ceiling.
-
Cladding, COLORSTEEL® external walls with Cedar front entrance..
-
COLORSTEEL® roof and flashings.
-
Flooring: Your choice of carpet or laminate.
-
Cavity system for exterior walls and roof.
-
Hardwood decking.
-
Downlights and powerpoints throughout.
-
Fully painted.
-
All electrical work certified.
Price $22,995 incl gst.
Building code compliant. No building consent is required for this cabin.
If this cabin isn't for you, we can design and build any cabin you can dream of, for any size and budget. Contact us if you are looking for something different


